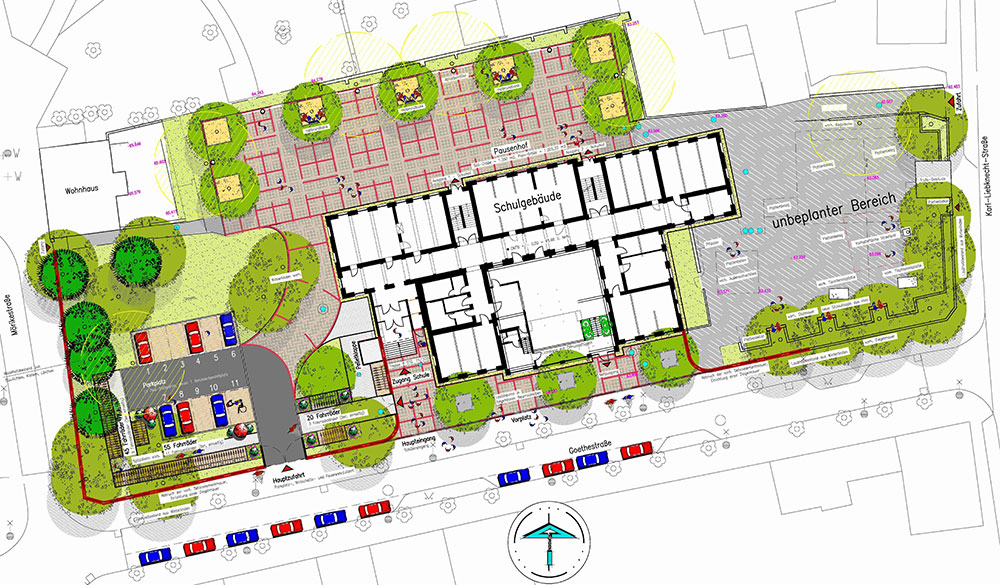Before the actual start of a building project, it is usually necessary to obtain a building permit or a BImSchG permit, which is based on an approved building template (project document) submitted by the planner, by the responsible building regulations office.
The content of a building template that can be approved is also evidence of the proper removal of the accumulating rainwater, on the one hand to rule out water damage to third-party properties and on the other hand to guarantee the protection of the soil and groundwater.
In the course of the implementation of a qualified separation system, the waste water statutes of most municipal waste disposal companies (municipal utilities or waste water associations) stipulate the property-internal infiltration of rainwater on their own property, so that the connection to the public sewer is only compulsory if the property owner has the proof the property-internal infiltration can not lead.
Proof of proper rainwater infiltration is provided with the development of a water law permit planning on the basis of the DWA regulations worksheet DWA-A 138 “Planning, construction and operation of systems for the infiltration of rainwater” and, in the case of commercial or industrial construction projects, additionally according to the ATV leaflet DVWK-M 153 “Recommendations for dealing with rainwater”.
In addition to the required drawings, the hydraulic calculations for dimensioning the infiltration systems and evaluating the precipitation runoff in accordance with DWA-A 138 and ATV-DVWK-M 153 form the core of the verification process.
In addition to the connected paved areas (impermeable area Au), the basic variables of the hydraulic calculations are the permeability of the existing soil (kf value) and essentially the current local rain data from the KOSTRA atlas of the German Weather Service (nationwide database of heavy precipitation series).
As a rule, in the case of new construction measures, the water law permit planning is submitted to the responsible building regulations office together with the other building documents.
In accordance with the technical competencies, the water law permit planning is passed on to the responsible specialist office (usually the lower water authority) for examination;
In places where the soil, water and property conditions permit and no binding prohibition has been laid down in the statutes, we strongly recommend our builders to carry out the property-internal infiltration on their own property, there
The following is an example from our client register:
Drainage concept for the new building of ALUVA GmbH (Zörbig branch)
Economic feasibility study (RW fees) for the new ALUVA GmbH drainage concept:
In the project at hand, the rainwater from all traffic and roof areas was completely infiltrated via hollow trench elements. On the basis of a comparison of variants of infiltration and sewer connection, there were no significant differences in the production costs.
Since the comparison of the production costs (sewer to infiltration) in this project showed only minor deviations in favor of the infiltration variant, the advantages of sustainable rainwater management with the following chronological income from the fee savings arise here:



