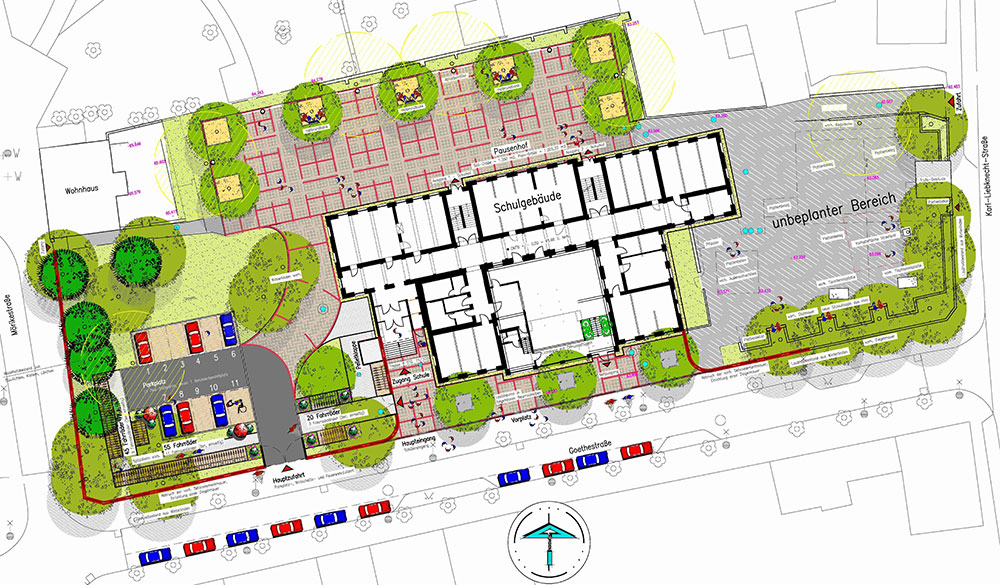Show garden at the Anhalt University of Applied Sciences in Bernburg / Strenzfeld
Project:
Schaugarten Fachhochschule Anhalt in Bernburg/Strenzfeld
Strenzfelder Alleé, 06406 Bernburg
Client:
Hochschule Anhalt
FB Landwirtschaft, Ökotrophologie, Landespflege
Strenzfelder Alleé 28
06406 Bernburg
Project description:
Renovation and new construction of the Beetzendorf nursing home
Project:
Conversion and new construction of Beetzendorf nursing home
Goethestraße 2, 38489 Beetzendorf
Client:
SozialCentrum Altmark e.V.
Hagenstraße 10
38486 Klötze
Project description:
Realization phase: 25.04.2000 – 30.08.2000
Construction volume: 150,000 EUR
Open-air design education center of Stadtwerke Leipzig GmbH
Project:
Stadtwerke Leipzig GmbH
Freianlagengestaltung Bildungszentrum
Bornaische Straße 120, 04279 Leipzig
Client:
Stadtwerke Leipzig GmbH
Pfaffendorfer Straße 2
04006 Leipzig
Project description:
Realization phase: 01.07.2002 – 15.09.2002
Construction volume: EUR 130,000
Citizens, education and leisure center in the URBAN II area in Dessau-Roßlau
Project:
Creation of a civic, educational and leisure center in the URBAN II area of Dessau
Erdmannsdorffstraße 3, 06844 Dessau-Roßlau
Client:
Stadt Dessau-Roßlau
Hochbauamt
Am Wörlitzer Bahnhof 1
06844 Dessau
Project description:
Realization phase: 15.09.2004 – 24.05.2005
Construction volume: EUR 191,000
Refurbishment of the flood damage in 2002 – "Elementary School at the Luisium" in Dessau-Roßlau
Project:
Renovation of flood damage
“Grundschule am Luisium”
Wilhelm-Feuerherdt-Str. 7, 06844 Dessau-Roßlau
Client:
Stadt Dessau-Roßlau
Hochbauamt
Am Wörlitzer Bahnhof 1
06844 Dessau
Project description:
Realization phase: 05.07.2004 – 17.08.2004
Construction volume: 122,000 EUR
Green connection Park Akacienwäldchen in the URBAN II area in Dessau-Roßlau
Project:
Green link to Akazienwäldchen park
in the URBAN II area of Dessau
Erdmannsdorffstraße, 06844 Dessau-Roßlau
Client:
Stadt Dessau-Roßlau
Amt für Gebäude, Grundstücke und Grünflächen
Zerbster Straße 4
06844 Dessau
Project description:
Realization phase: 30.10.2006 – 04.12.2006
Construction volume: EUR 57,000
General renovation of the “Samuel-Heinrich Schwabe” astronomical station in Dessau-Roßlau
Project:
General refurbishment
Astronomical station “Samuel Heinrich Schwabe”
Peterholzstraße 58, 06849 Dessau-Roßlau
Client:
Stadt Dessau-Roßlau
Amt für zentrales Gebäudemanagement
Gustav-Bergt-Straße 1
06862 Dessau-Roßlau
Project description:
Disabled access to all areas of use
Realization phase: 22.10.2008 – 03.12.2008
Construction volume: EUR 43,000
General renovation of the secondary school "Am Rathaus" in Dessau-Roßlau
Project:
General refurbishment
Secondary school “Am Rathaus”
Ringstraße 48, 06844 Dessau-Roßlau
Client:
Stadt Dessau-Roßlau
Amt für zentrales Gebäudemanagement
Gustav-Bergt-Straße 1
06862 Dessau-Roßlau
Project description:
Realization phase: 23.07.2012 – 11.10.2012
Construction volume: EUR 475,000
Renovation and redesign of the Pollingpark in Dessau-Roßlau
Project:
Renovation and redesign
“Pollingpark”
Gutenbergstraße, 06844 Dessau-Roßlau
Client:
Stadt Dessau-Roßlau
Amt für Stadtentwicklung, Denkmalpflege und Geodienste
Gustav-Bergt-Straße 3
06862 Dessau-Roßlau
Project description:
Realization phase: 20.12.2012 – 08.07.2013
Construction volume: EUR 293,000
Environment design "Tower of the eight winds" in Dessau-Roßlau
Project:
Environmental design
“Tower of the Eight Winds”
Alt Dellnau, 06842 Dessau-Roßlau
Client:
Stadt Dessau-Roßlau
Amt für Gebietsangelegenheiten und Ortschaften
Markt 5
06862 Dessau-Roßlau
Project description:
Realization phase: 13.11.2014 – 02.12.2014
Construction volume: EUR 30,000
Nursing home Rathaus-Carre` Schkeuditz
Project:
New building
of assisted living apartments, care places and stores
Rathausplatz 5, 04435 Schkeuditz
Client:
Volkssolidarität Leipziger Land/Muldental e.V.
Wiesenring 2
04159 Leipzig
Project description:
Realization phase: 01.09.2015- 12.12.2015
Construction volume: EUR 180,000
Improvement of the Playground Plaußig
Project:
Upgrading Plaußig playground
Alte Theklaer Straße, 04349 Leipzig
Client:
Stadt Leipzig
Amt für Stadtgrün und Gewässer
Prager Straße 118-136, 04317 Leipzig
Project description:
Realization phase: 01.09.2016- 01.11.2016
Construction volume: EUR 30,000
Day care center Leonhard-Frank-Straße Leipzig
Project:
General refurbishment of daycare center
Leonhard-Frank-Str. 24, 04318 Leipzig
Client:
Stadt Leipzig
Amt für Gebäudemanagement
Prager Straße 126-128
04209 Leipzig
Project description:
Realization phase:
2018
Construction volume:
EUR 326,000
Upgrade of the jewelry place in Wiederitzsch
Project:
Upgrading Schmuckplatz Wiederitzsch
Stentzlerstraße, 04158 Leipzig
Client:
Stadt Leipzig
Amt für Stadtgrün und Gewässer
Prager Straße 118-136
04209 Leipzig
Project description:
Realization phase:
2019
Construction volume:
EUR 210,000
Upgrading of the Bielagarten Böhlitz-Ehrenberg
Project:
Upgrading Bielagarten Böhlitz-Ehrenberg
Bielastraße, 04178 Leipzig
Client:
Stadt Leipzig
Amt für Gebäudemanagement
Prager Straße 126-128
04209 Leipzig
Project description:
Realization phase:
2020
Construction volume:
EUR 180,000
Multi-family houses Goldschmidtstrasse Leipzig
Project:
Apartment buildings Goldschmidtstraße Leipzig
Goldschmidtstraße 6-8, 10, 04103 Leipzig
Client:
Ärzteversorgung Niedersachsen
Gutenberghof 7
30159 Hannover
Project description:
Realization phase:
2020
Construction volume:
EUR 600,000
General refurbishment of secondary school "An der Biethe" in Dessau-Roßlau
Project:
General refurbishment
Secondary school “An der Biethe”
Goethestraße 1, 06862 Dessau-Roßlau
Client:
Stadt Dessau-Roßlau
Amt für zentrales Gebäudemanagement
Gustav-Bergt-Straße 1
06862 Dessau-Roßlau
Project description:
Realization phase: 01.11.2022 – 02.09.2024
Construction volume: EUR 1,480,000


















































































































































































